If regular perusers of these periodic postings have been able to detect any particular theme prevalent therein, it would most likely relate to the improbability of any of the schemes or plans dreamed up by the Kickass Canada Girl or myself actually panning out the way that it was originally intended.
This week’s ‘retreat from Moscow’ concerns our as yet untried hot tub. The gentle reader may recall that the proposal on the part of our designer to relocate said spa to the end of our new deck had resulted in the requirement that we hire a structural engineer to ensure that the new deck could successfully carry the load. This in turn led to the requirement that the foundations be suitably enlarged.
It now transpires (the which became apparent once the old structure had been removed) that the wall of the house to which the new deck is attached at the point where the tub would be would also require reinforcement. This would have involved tearing out and rebuilding the outer wall of my studio and would – naturally – have added to the cost of the whole project.
‘Enough is enough’ – we cried. The tub goes down below!
Actually – now that we see how things are going to pan out – this is clearly a better option, giving more privacy and protection from inclement weather.
Decision made, our contractors powered ahead with the framing of the new deck. These pictures afford a pretty good idea as to how the whole will eventually appear.

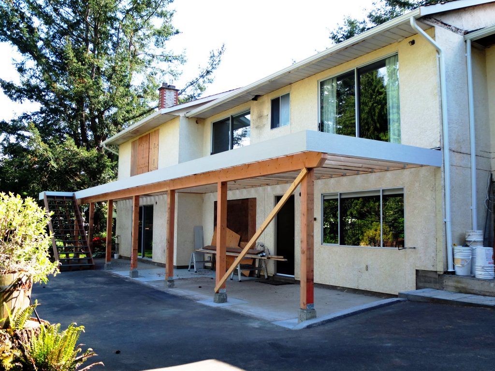
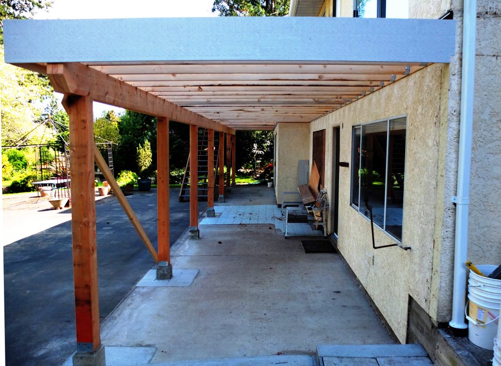
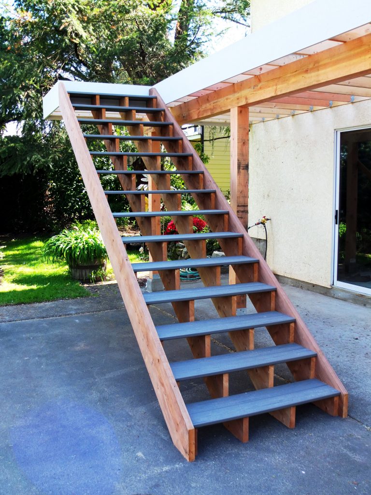
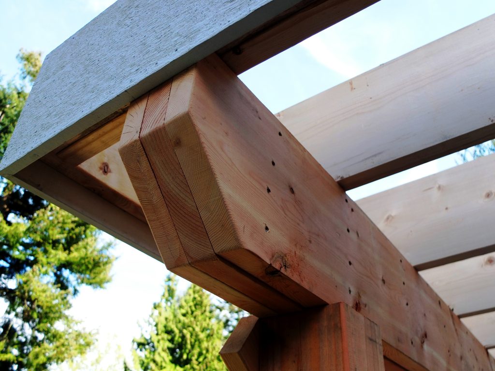
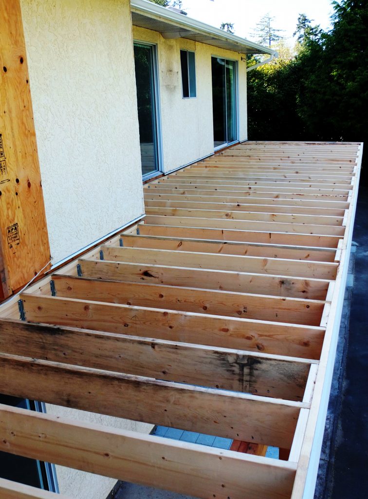
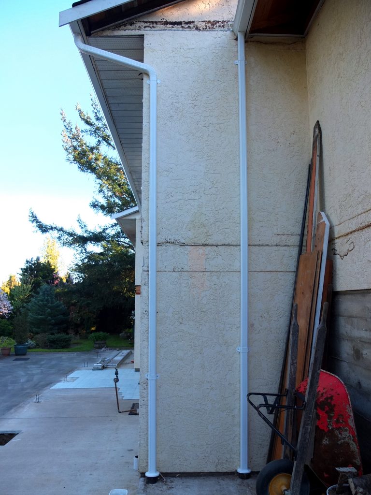
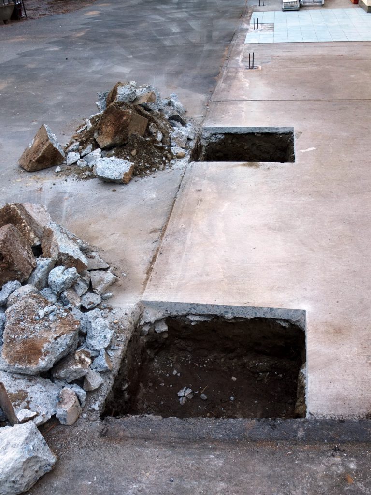
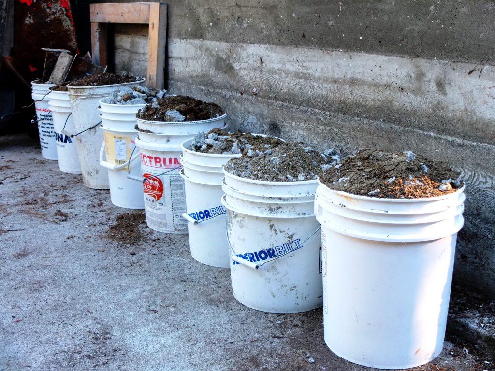
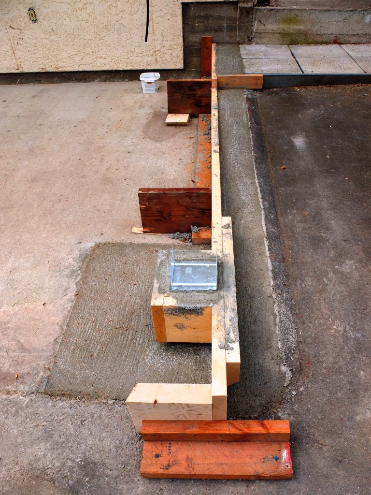
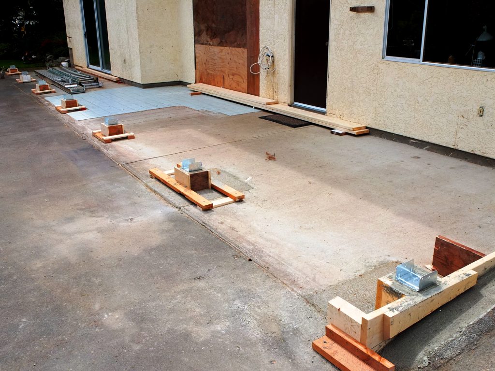
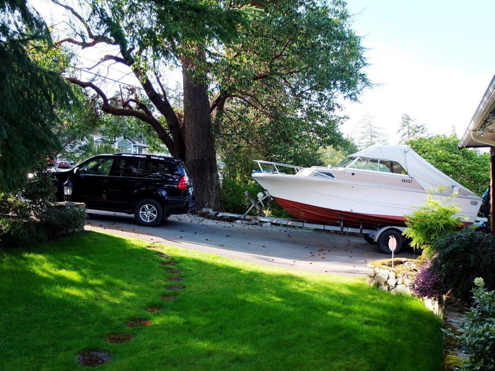
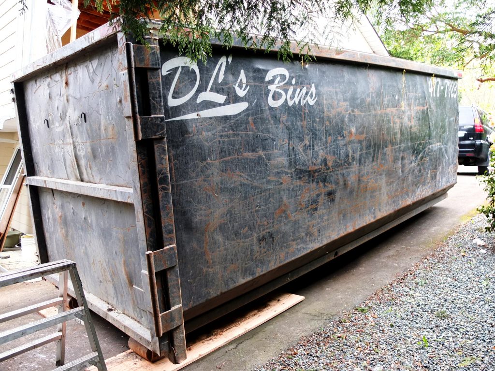
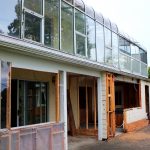
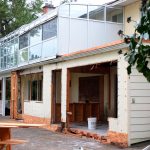
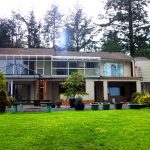
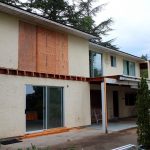
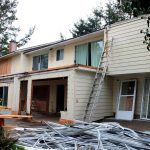
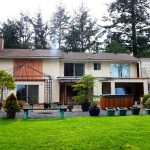
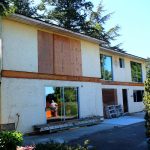
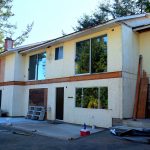
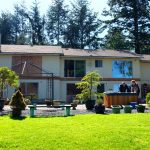
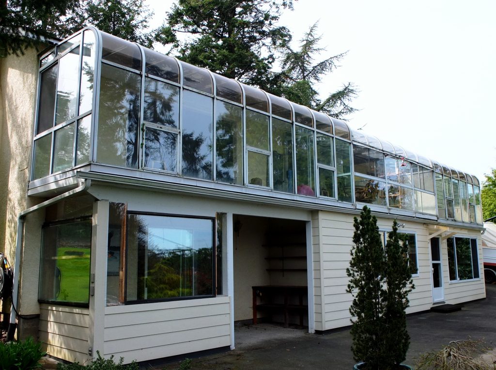
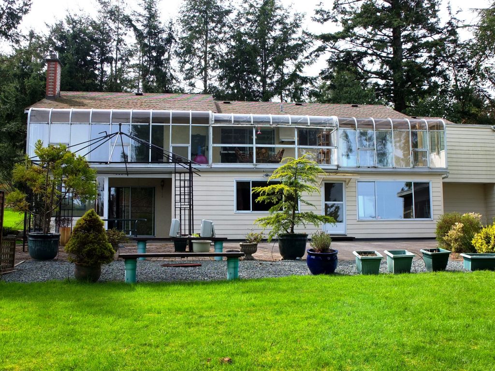
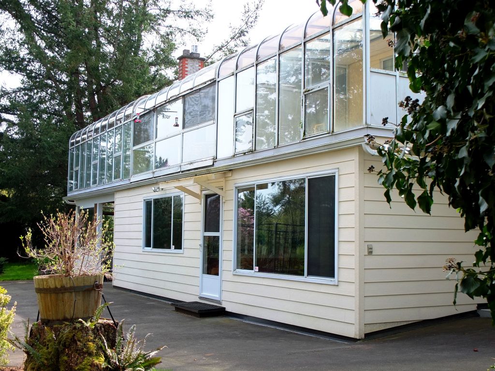
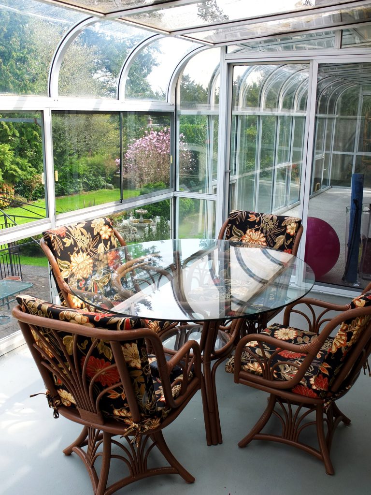
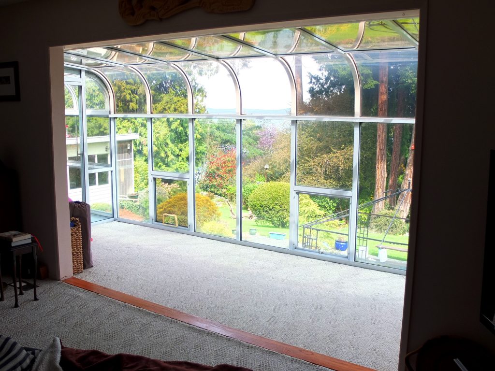
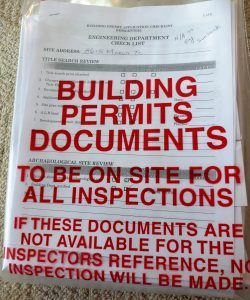
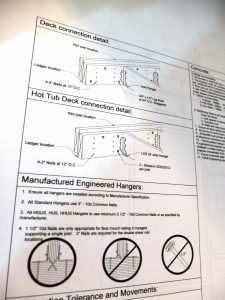
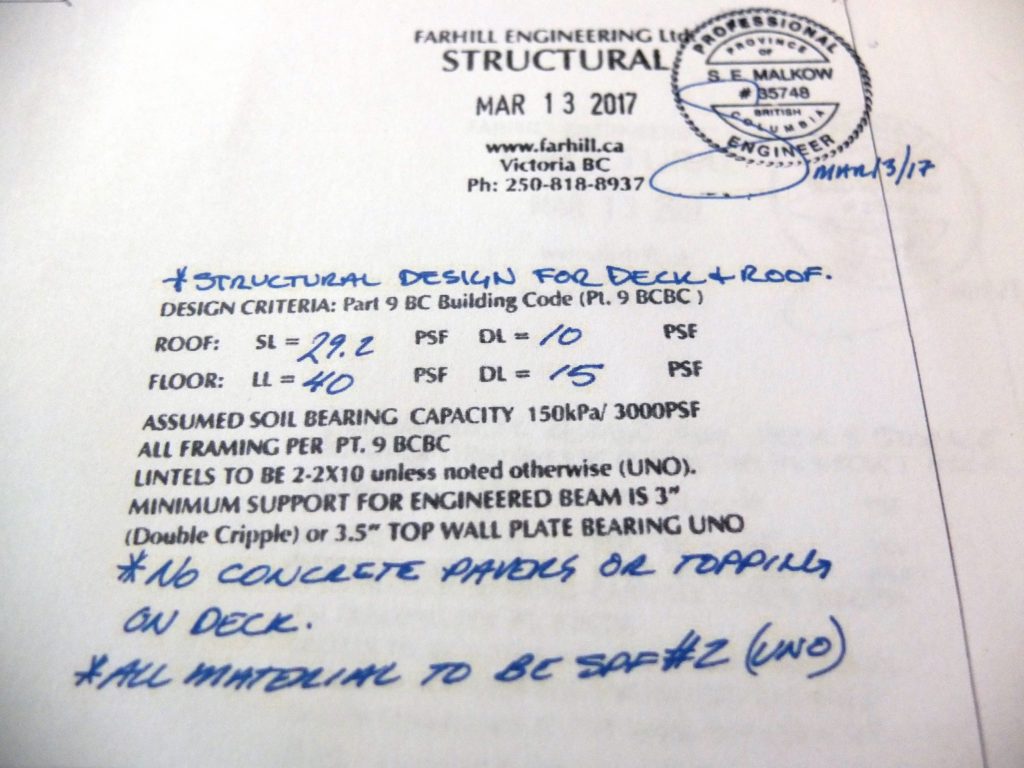
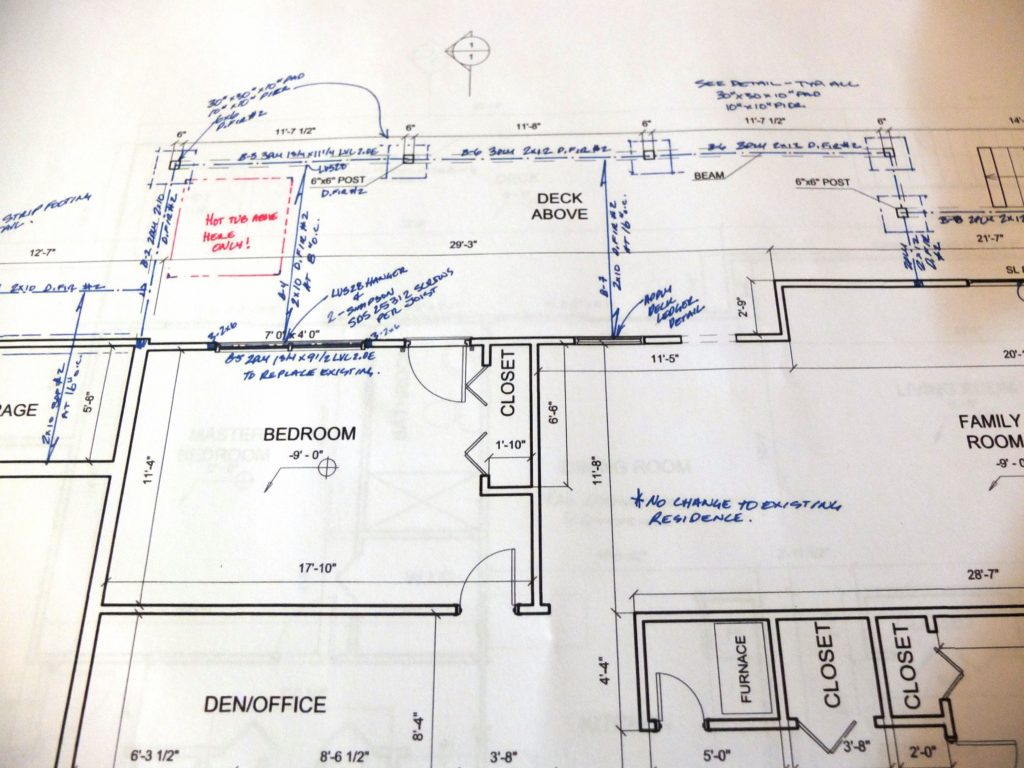
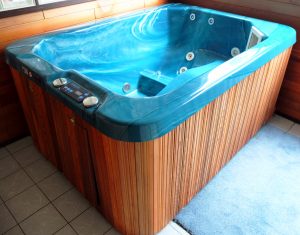
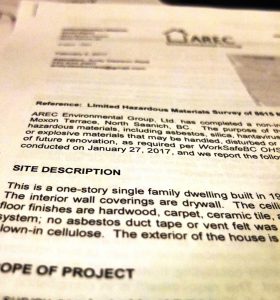
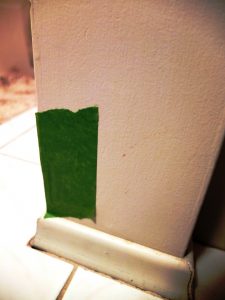
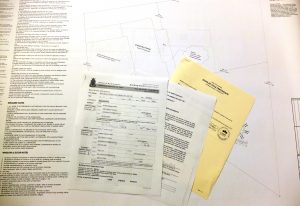

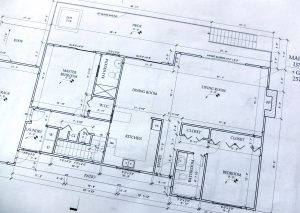



Recent Comments