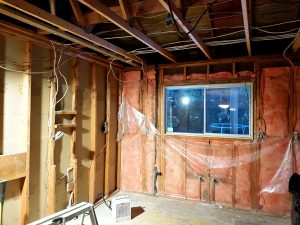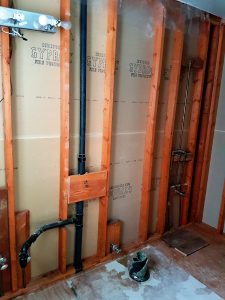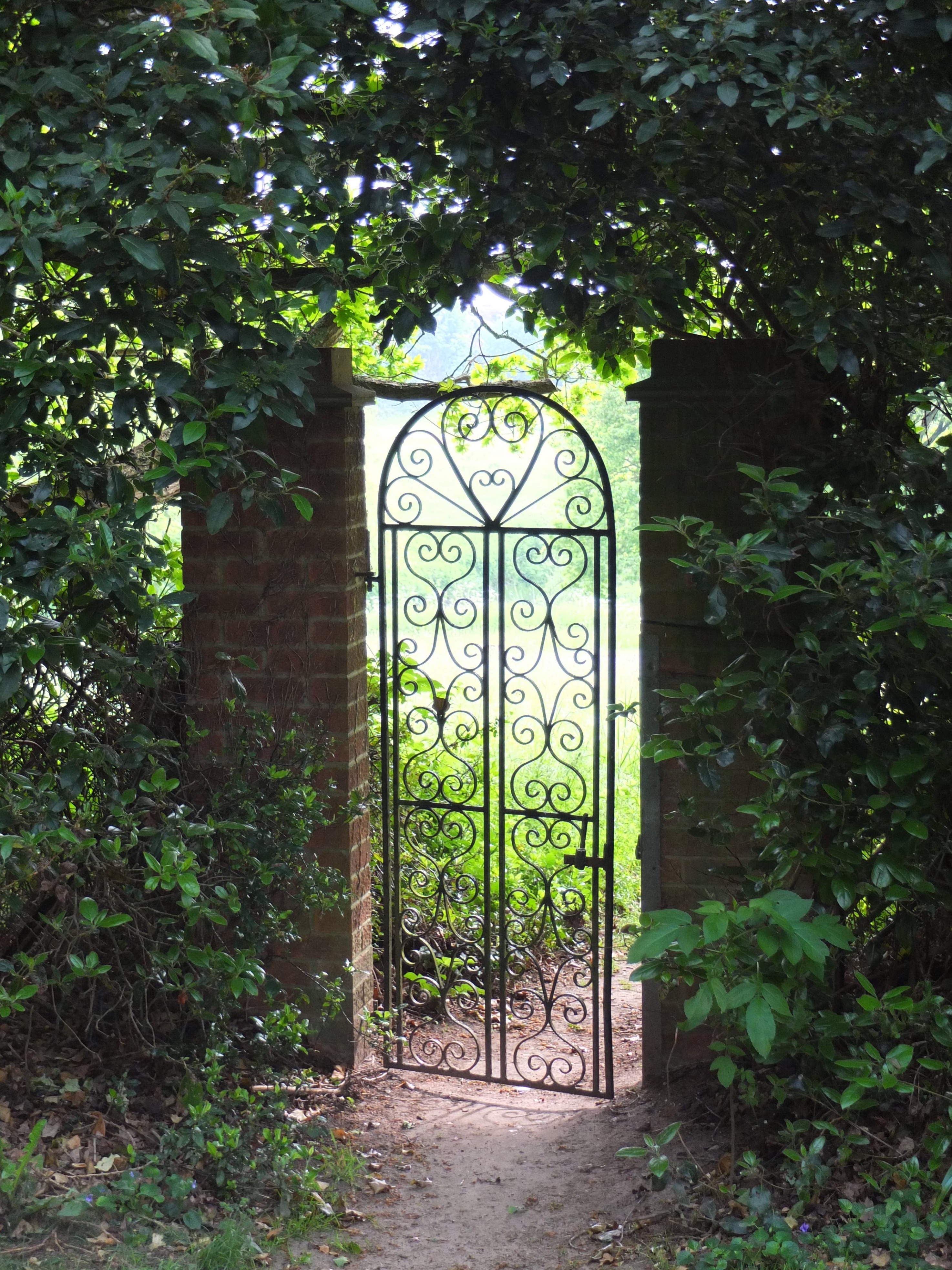 Being new to the whole concept of timber-framed houses I find myself on a steep learning curve when it comes to the business of the construction and – more pertinently – the renovation thereof.
Being new to the whole concept of timber-framed houses I find myself on a steep learning curve when it comes to the business of the construction and – more pertinently – the renovation thereof.
My long career in IT brought me repeatedly, if somewhat unexpectedly, into contact with the UK construction industry. Wearing my networking hat (one wonders exactly what sort of head apparel that might be!) I was involved with a wide variety of new-build projects pretty much throughout. I became as a result familiar with the methods and materials used, be they brick, concrete, engineering block, steel frame etc, etc…
This is far from the first kitchen that I have renovated and I thought that I knew a fair bit about that which is involved. It is, however, the first such that I have done in a timber-framed residence. In a brick built house the norm is for the kitchen services (electricity, water, gas and air extraction) to be run behind or on top of the cabinets. Stripping out a kitchen or bathroom is simply a matter of removing the appliances, tearing out the units, making good any damage and then rejigging the services appropriately.
I was taken aback to discover, therefore, that in a timber framed house all of the services are run through the walls instead. Stripping out a kitchen or bathroom thus also involves tearing out the drywall (plasterboard) walls and ceilings along with any insulation, going right back to the bare stud-work. The rebuild thus essentially starts with a blank canvas and is done from scratch.
 The images that accompany this screed will give an idea as to what is involved and comparison with my last post may startle the gentle reader as much as the real thing did me.
The images that accompany this screed will give an idea as to what is involved and comparison with my last post may startle the gentle reader as much as the real thing did me.
This first phase of the project – the demolition – has been mercifully quick. From here on in we start to play the longer game.
Tags: House, Renovation


Recent Comments